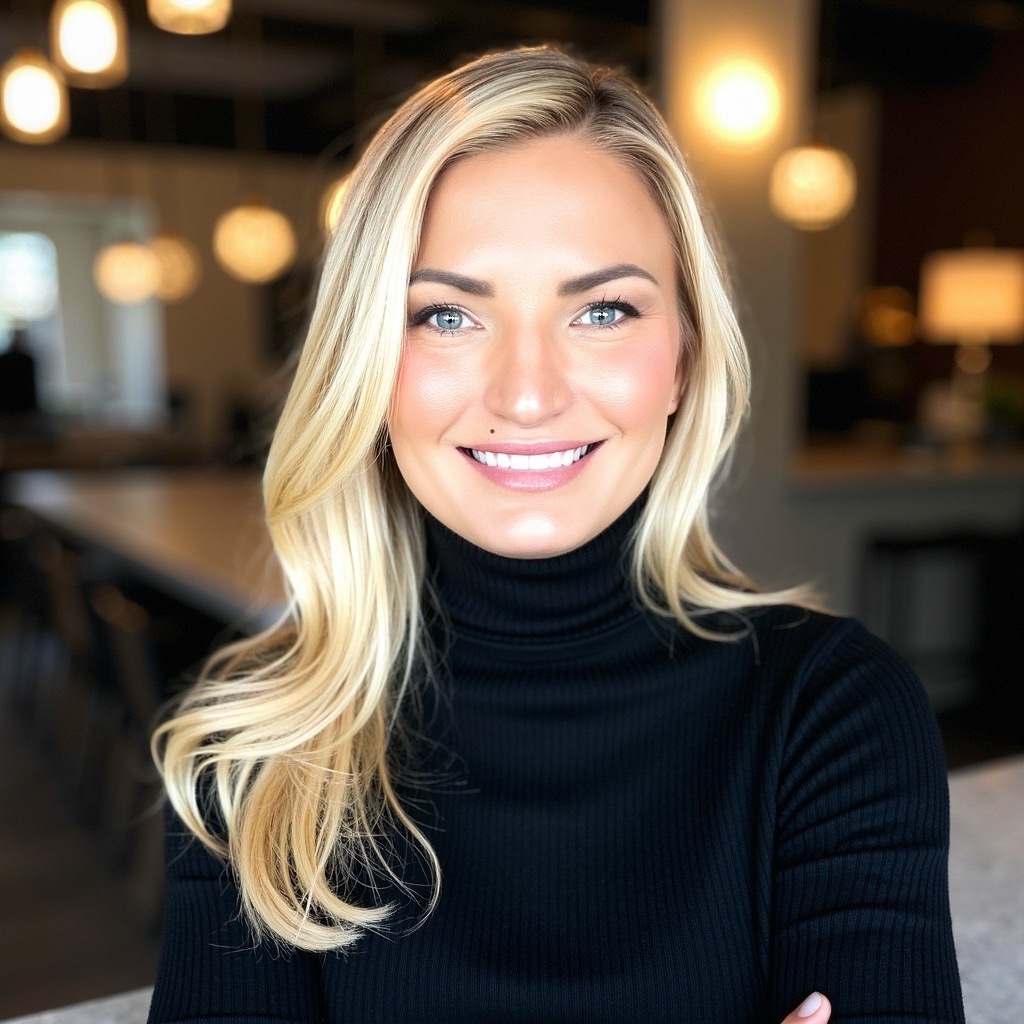
4 Beds
4 Baths
1,746 SqFt
4 Beds
4 Baths
1,746 SqFt
Key Details
Property Type Single Family Home
Sub Type Detached
Listing Status Active
Purchase Type For Sale
Approx. Sqft 1746.0
Square Footage 1,746 sqft
Price per Sqft $484
Subdivision Cedarbrae
MLS Listing ID A2250015
Style 2 Storey
Bedrooms 4
Full Baths 3
Half Baths 1
HOA Y/N No
Year Built 1986
Lot Size 6,098 Sqft
Acres 0.14
Property Sub-Type Detached
Property Description
Location
Province AB
County Cal Zone S
Community Park, Playground, Schools Nearby, Shopping Nearby, Sidewalks, Street Lights, Walking/Bike Paths
Area Cal Zone S
Zoning R-CG
Rooms
Basement Finished, Full
Interior
Interior Features Bidet, Ceiling Fan(s), Closet Organizers, Double Vanity, No Animal Home, No Smoking Home, Open Floorplan, Quartz Counters, Recessed Lighting, Vinyl Windows
Heating Central, Natural Gas
Cooling None
Flooring Carpet, Hardwood, Tile
Fireplaces Number 1
Fireplaces Type Electric
Inclusions none
Fireplace Yes
Appliance Dishwasher, Double Oven, Dryer, Garage Control(s), Gas Stove, Microwave, Refrigerator, Washer
Laundry Main Level
Exterior
Exterior Feature BBQ gas line, Fire Pit, Garden, Private Yard
Parking Features Driveway, Single Garage Attached
Garage Spaces 1.0
Fence Fenced
Community Features Park, Playground, Schools Nearby, Shopping Nearby, Sidewalks, Street Lights, Walking/Bike Paths
Roof Type Asphalt Shingle
Porch Deck, Front Porch, Patio, Rear Porch
Total Parking Spaces 3
Garage Yes
Building
Lot Description Back Yard, Landscaped, Lawn
Dwelling Type House
Faces NW
Story Two
Foundation Poured Concrete
Architectural Style 2 Storey
Level or Stories Two
New Construction No
Others
Restrictions None Known

"My job is to find and attract mastery-based agents to the office, protect the culture, and make sure everyone is happy! "






