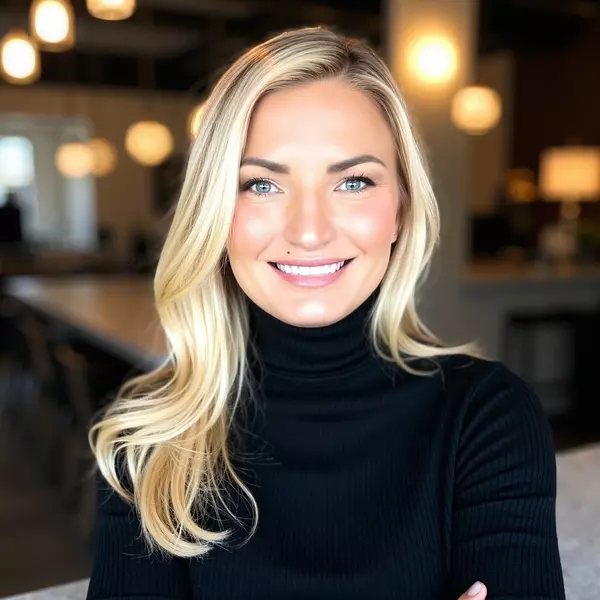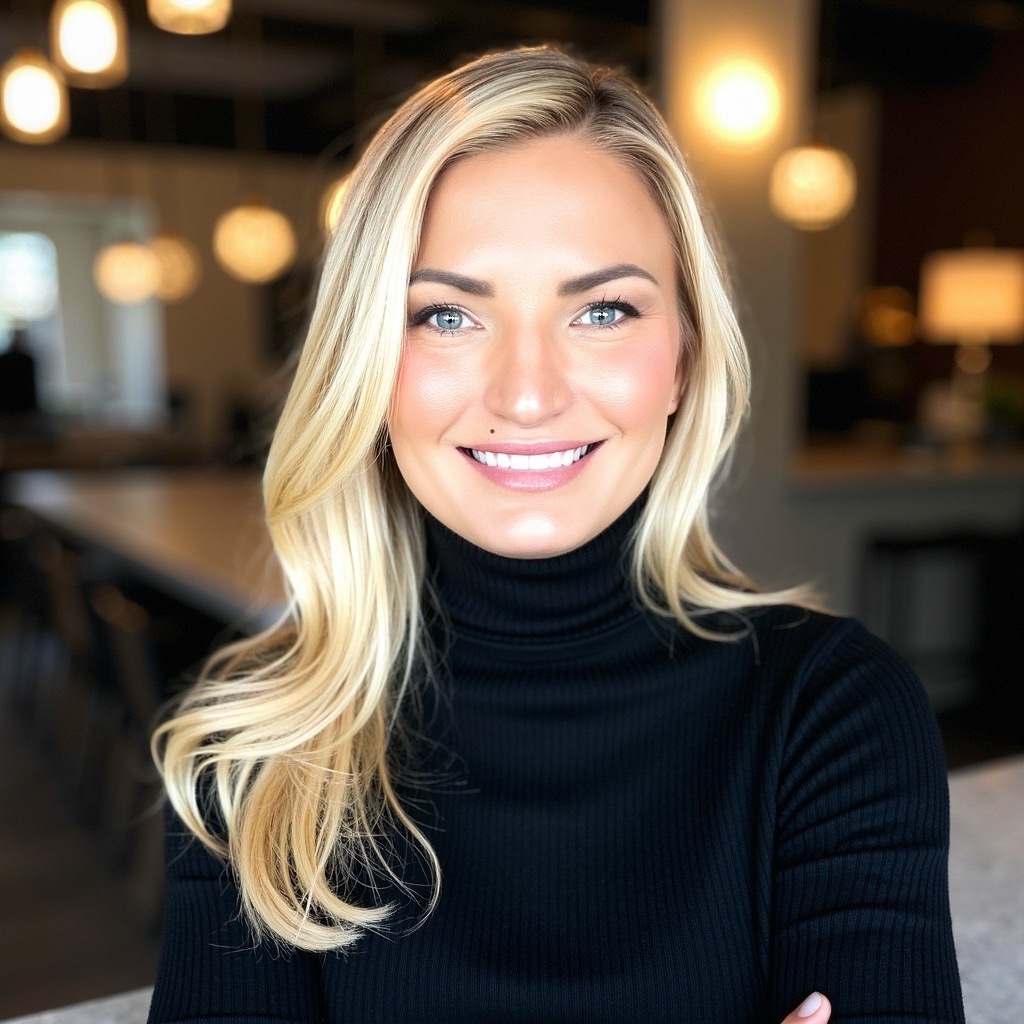
4 Beds
3 Baths
2,842 SqFt
4 Beds
3 Baths
2,842 SqFt
Key Details
Property Type Single Family Home
Sub Type Detached
Listing Status Active
Purchase Type For Sale
Approx. Sqft 2842.33
Square Footage 2,842 sqft
Price per Sqft $270
Subdivision Yorkville
MLS Listing ID A2257110
Style 2 Storey
Bedrooms 4
Full Baths 2
Half Baths 1
HOA Y/N No
Year Built 2022
Lot Size 3,920 Sqft
Acres 0.09
Property Sub-Type Detached
Property Description
The unfinished basement, with a separate entrance, is a blank canvas just waiting for your personal touch.
Located just minutes from McLeod and Stoney Trail, Yorkville offers easy access to all the amenities you need. This community is perfect for nature lovers with walking trails, environmental reserves, and Fish Creek Park nearby. Plus, Yorkville features a central park and stunning Georgian-inspired brick homes. You've got to check out this amazing neighborhood – schedule a visit today!
Location
Province AB
County Cal Zone S
Community Park, Playground, Schools Nearby, Shopping Nearby
Area Cal Zone S
Zoning R-G
Rooms
Basement Full, Separate/Exterior Entry, Unfinished
Interior
Interior Features High Ceilings, Kitchen Island, Open Floorplan, Pantry, See Remarks, Walk-In Closet(s)
Heating Forced Air
Cooling None
Flooring Carpet, Ceramic Tile, Laminate
Fireplaces Number 1
Fireplaces Type Gas
Inclusions Blinds
Fireplace Yes
Appliance Built-In Oven, Dishwasher, Gas Cooktop, Microwave, Range Hood, Refrigerator, Washer/Dryer
Laundry Upper Level
Exterior
Exterior Feature Playground
Parking Features Double Garage Attached
Garage Spaces 2.0
Fence Fenced
Community Features Park, Playground, Schools Nearby, Shopping Nearby
Roof Type Asphalt Shingle
Porch None
Total Parking Spaces 4
Garage Yes
Building
Lot Description Back Yard, Other
Dwelling Type House
Faces W
Story Two
Foundation Poured Concrete
Architectural Style 2 Storey
Level or Stories Two
New Construction No
Others
Restrictions Easement Registered On Title,Utility Right Of Way
Virtual Tour https://home.newlisting.io/mls/204815671

"My job is to find and attract mastery-based agents to the office, protect the culture, and make sure everyone is happy! "






