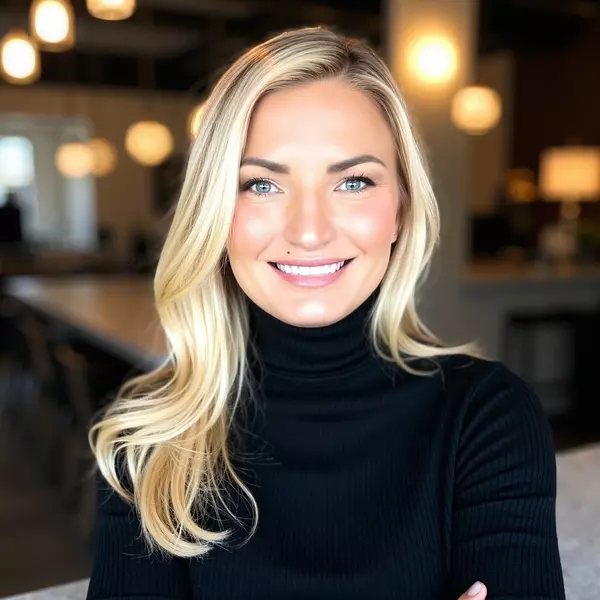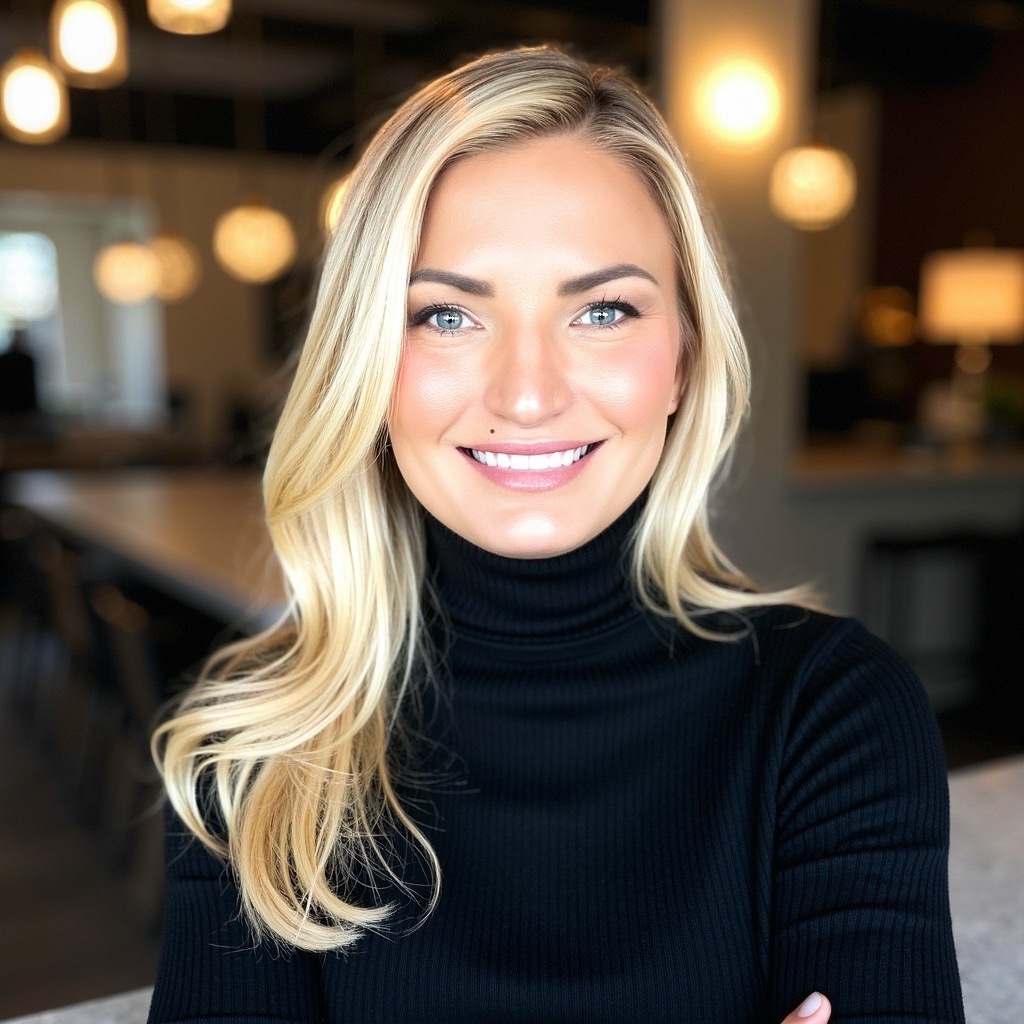
4 Beds
3 Baths
1,325 SqFt
4 Beds
3 Baths
1,325 SqFt
Key Details
Property Type Single Family Home
Sub Type Detached
Listing Status Active
Purchase Type For Sale
Approx. Sqft 1325.0
Square Footage 1,325 sqft
Price per Sqft $403
Subdivision Blackwolf 2
MLS Listing ID A2259877
Style 2 Storey
Bedrooms 4
Full Baths 2
Half Baths 1
HOA Y/N No
Year Built 2021
Lot Size 3,484 Sqft
Acres 0.08
Property Sub-Type Detached
Property Description
Location
Province AB
Community Lake, Park, Playground
Zoning R-M
Rooms
Basement Full, Partially Finished
Interior
Interior Features Kitchen Island
Heating Forced Air
Cooling Central Air
Flooring Carpet, Laminate
Fireplace Yes
Appliance Dishwasher, Microwave Hood Fan, Refrigerator, Stove(s), Washer/Dryer Stacked, Window Coverings
Laundry In Hall, Upper Level
Exterior
Exterior Feature Other
Parking Features Double Garage Attached
Garage Spaces 2.0
Fence Fenced
Community Features Lake, Park, Playground
Roof Type Asphalt
Porch Deck
Total Parking Spaces 2
Garage Yes
Building
Lot Description Back Lane, Back Yard, Landscaped, Lawn, Underground Sprinklers
Dwelling Type House
Faces NE
Story Two
Foundation Poured Concrete
Architectural Style 2 Storey
Level or Stories Two
New Construction No
Others
Restrictions None Known

"My job is to find and attract mastery-based agents to the office, protect the culture, and make sure everyone is happy! "






