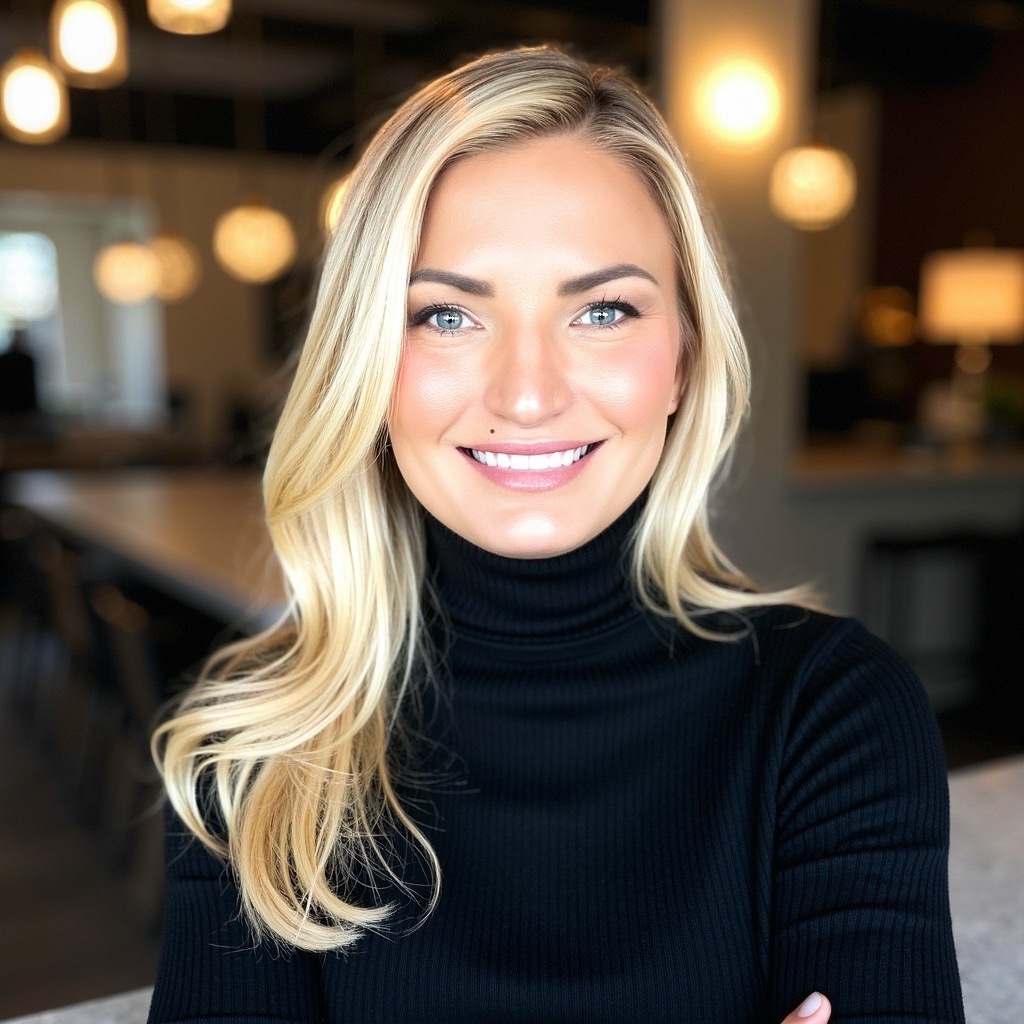
2 Beds
3 Baths
1,636 SqFt
2 Beds
3 Baths
1,636 SqFt
Key Details
Property Type Townhouse
Sub Type Row/Townhouse
Listing Status Active
Purchase Type For Sale
Approx. Sqft 1636.0
Square Footage 1,636 sqft
Price per Sqft $317
Subdivision Seton
MLS Listing ID A2260602
Style 3 (or more) Storey
Bedrooms 2
Full Baths 2
Half Baths 1
Condo Fees $399/mo
HOA Fees $430/mo
HOA Y/N Yes
Year Built 2022
Property Sub-Type Row/Townhouse
Property Description
Step inside to an open-concept main floor featuring neutral-toned flooring, a bright and airy living space, and a chef-inspired kitchen complete with crisp white quartz countertops, sleek cabinetry, and a large island — perfect for entertaining.
The spacious primary suite includes a private ensuite for your comfort and convenience, while a second bedroom and additional full bathroom provide room for family or guests.
Upstairs, a stunning third-level loft awaits — ideal as a lounge, home office, or bonus space — featuring a wet bar and direct access to a private rooftop patio with unobstructed mountain views. Whether it's morning coffee or evening cocktails, this is the ultimate place to unwind.
During the summertime heat, let your A/C keep the house cool for comfort and enjoy having a tandem 2 car garage to protect your vehicle from the elements.
Don't miss out on this opportunity to call this home.
Location
Province AB
County Cal Zone Se
Community Playground, Schools Nearby, Shopping Nearby, Sidewalks, Street Lights
Area Cal Zone Se
Zoning M-1
Rooms
Basement None
Interior
Interior Features Breakfast Bar, Built-in Features, Closet Organizers, Kitchen Island, Open Floorplan, Quartz Counters, Recessed Lighting, Walk-In Closet(s), Wet Bar
Heating Forced Air
Cooling Central Air
Flooring Carpet, Vinyl Plank
Fireplace Yes
Appliance Bar Fridge, Central Air Conditioner, Dishwasher, Electric Stove, Garage Control(s), Microwave, Washer/Dryer, Window Coverings
Laundry Upper Level
Exterior
Exterior Feature Balcony
Parking Features Double Garage Attached, Tandem
Garage Spaces 2.0
Fence None
Community Features Playground, Schools Nearby, Shopping Nearby, Sidewalks, Street Lights
Amenities Available Snow Removal, Visitor Parking
Roof Type Asphalt Shingle
Porch Rooftop Patio
Total Parking Spaces 2
Garage Yes
Building
Lot Description Low Maintenance Landscape
Dwelling Type Five Plus
Faces NW
Story Three Or More
Foundation Poured Concrete
Architectural Style 3 (or more) Storey
Level or Stories Three Or More
New Construction No
Others
HOA Fee Include Common Area Maintenance,Insurance,Maintenance Grounds,Parking,Professional Management,Reserve Fund Contributions,Snow Removal
Restrictions Pet Restrictions or Board approval Required
Pets Allowed Restrictions
Virtual Tour https://youriguide.com/f6s37_474_seton_cir_se_calgary_ab

"My job is to find and attract mastery-based agents to the office, protect the culture, and make sure everyone is happy! "






