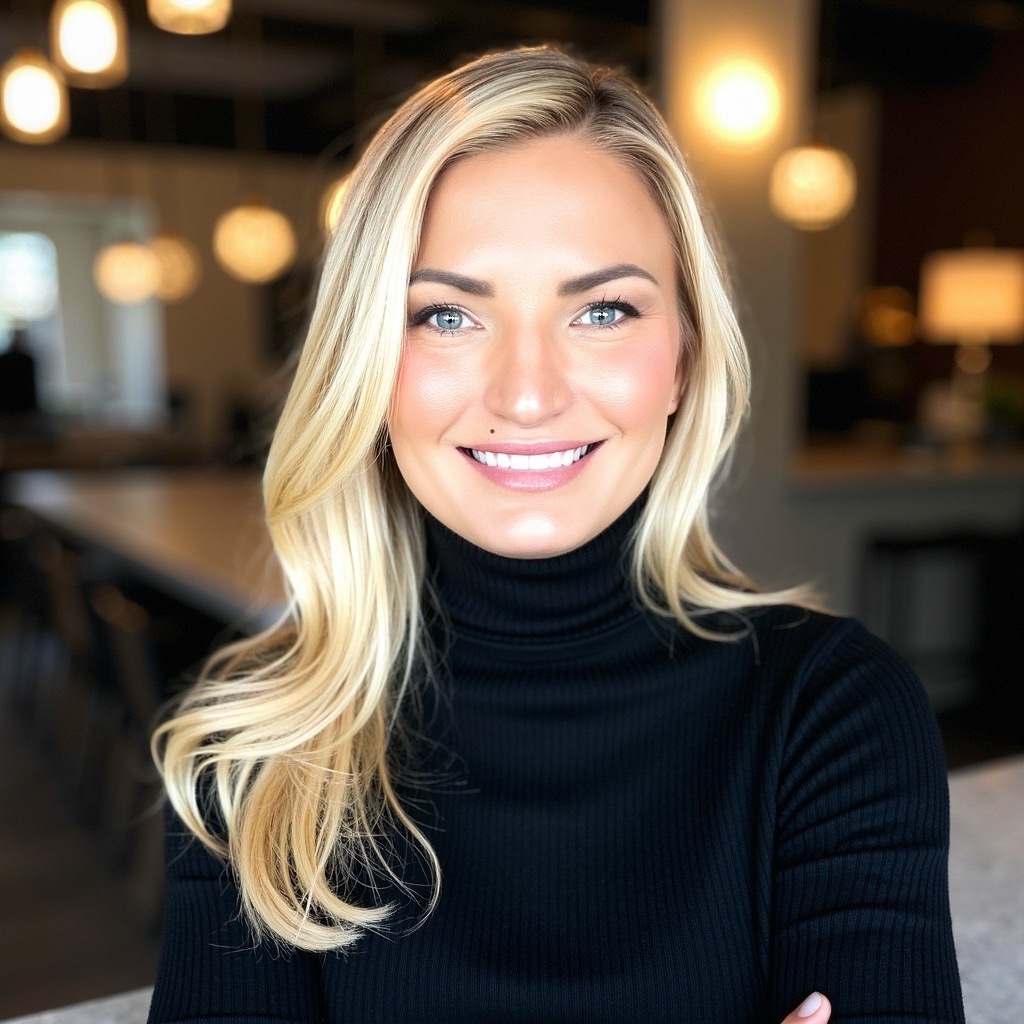
7 Beds
4 Baths
2,425 SqFt
7 Beds
4 Baths
2,425 SqFt
Key Details
Property Type Single Family Home
Sub Type Detached
Listing Status Active
Purchase Type For Sale
Approx. Sqft 2425.33
Square Footage 2,425 sqft
Price per Sqft $350
Subdivision Livingston
MLS Listing ID A2262126
Style 2 Storey
Bedrooms 7
Full Baths 4
HOA Fees $450/ann
HOA Y/N Yes
Year Built 2017
Lot Size 4,356 Sqft
Acres 0.1
Property Sub-Type Detached
Property Description
Upstairs, you'll find 4 generous bedrooms, including the master bedroom with ensuites, a bonus room, and the convenience of laundry on the upper level. The fully developed basement offers a large recreation area, 2 additional bedrooms, a 3-piece bath, laundry space, and a separate side entrance, ideal for extended family or future legal suite potential "subject to approval and permitting by the city/municipality". Located in a prime area close to parks, green spaces, shopping, community centers, and all essential amenities, this home perfectly blends luxury, functionality, and accessibility.
Location
Province AB
County Cal Zone N
Community Park, Playground, Shopping Nearby, Street Lights
Area Cal Zone N
Zoning R-G
Rooms
Basement Finished, Full, Separate/Exterior Entry
Interior
Interior Features Closet Organizers, Double Vanity, High Ceilings, No Animal Home, No Smoking Home, Separate Entrance
Heating Forced Air, Natural Gas
Cooling None
Flooring Carpet, Ceramic Tile, Hardwood
Fireplace Yes
Appliance Dishwasher, Gas Range, Microwave, Range Hood, Refrigerator, Washer/Dryer
Laundry Laundry Room, Lower Level, Multiple Locations, Upper Level
Exterior
Exterior Feature Other, Private Yard
Parking Features Double Garage Attached, Enclosed, Garage Faces Front
Garage Spaces 2.0
Fence Fenced
Community Features Park, Playground, Shopping Nearby, Street Lights
Amenities Available Other, Park, Playground, Recreation Facilities, Recreation Room
Roof Type Asphalt Shingle
Porch Deck, Enclosed
Total Parking Spaces 4
Garage Yes
Building
Lot Description Back Yard, Level, Rectangular Lot
Dwelling Type House
Faces SE
Story Two
Foundation Poured Concrete
Architectural Style 2 Storey
Level or Stories Two
New Construction No
Others
Restrictions None Known

"My job is to find and attract mastery-based agents to the office, protect the culture, and make sure everyone is happy! "






