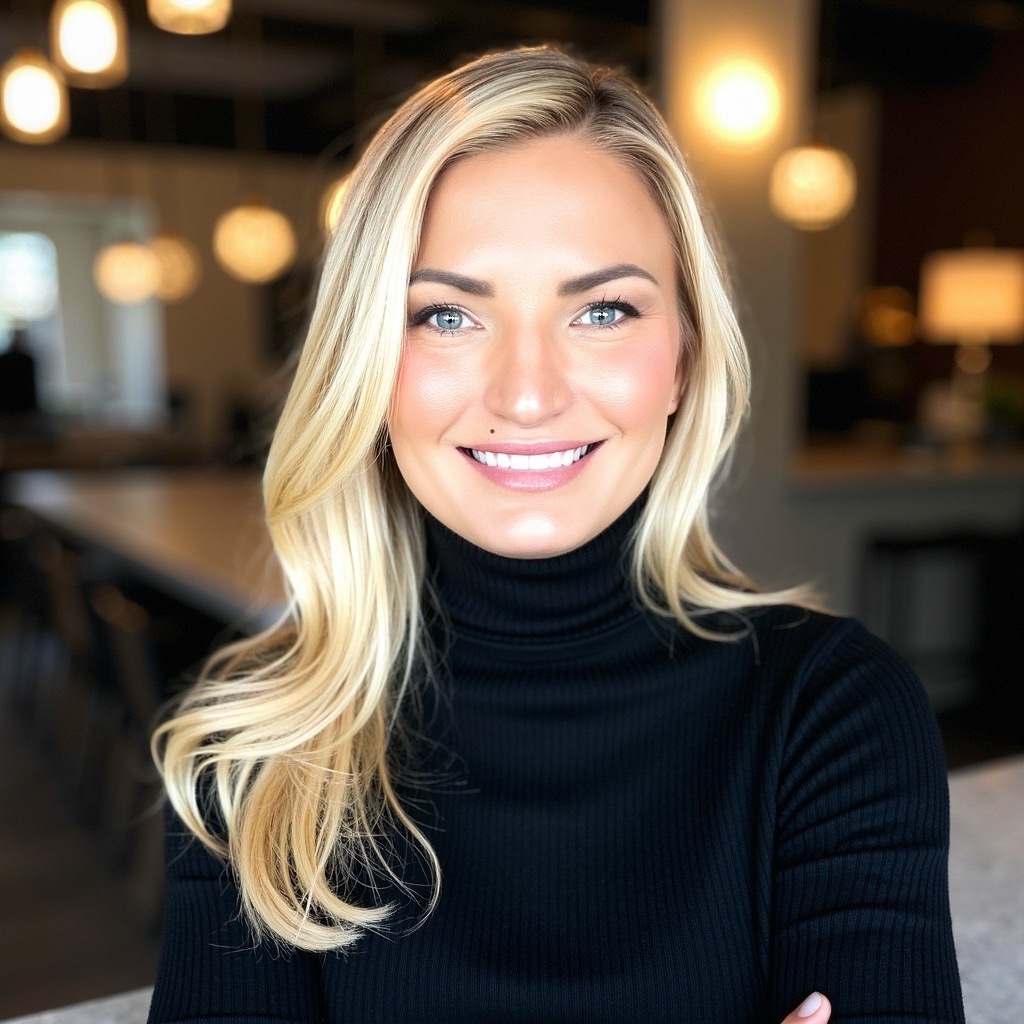
1 Bed
1 Bath
538 SqFt
1 Bed
1 Bath
538 SqFt
Key Details
Property Type Townhouse
Sub Type Row/Townhouse
Listing Status Active
Purchase Type For Sale
Approx. Sqft 538.88
Square Footage 538 sqft
Price per Sqft $440
Subdivision Livingston
MLS Listing ID A2261585
Style Townhouse-Stacked
Bedrooms 1
Full Baths 1
Condo Fees $124/mo
HOA Fees $468/ann
HOA Y/N Yes
Year Built 2025
Property Sub-Type Row/Townhouse
Property Description
Location
Province AB
County Cal Zone N
Community Clubhouse, Park, Playground, Schools Nearby, Shopping Nearby, Sidewalks, Street Lights
Area Cal Zone N
Zoning TBD
Rooms
Basement None
Interior
Interior Features Breakfast Bar, Closet Organizers, Kitchen Island, Low Flow Plumbing Fixtures, Open Floorplan, Recessed Lighting, Separate Entrance, Stone Counters, Walk-In Closet(s)
Heating Baseboard, Natural Gas
Cooling Other
Flooring Carpet, Vinyl Plank
Fireplace Yes
Appliance Dishwasher, Dryer, Electric Range, Microwave Hood Fan, Refrigerator, Washer
Laundry Upper Level
Exterior
Exterior Feature Lighting, Private Entrance
Parking Features Assigned, Stall
Fence None
Community Features Clubhouse, Park, Playground, Schools Nearby, Shopping Nearby, Sidewalks, Street Lights
Amenities Available None
Roof Type Asphalt Shingle
Porch None
Total Parking Spaces 1
Garage No
Building
Lot Description Close to Clubhouse, Landscaped, Low Maintenance Landscape
Dwelling Type Five Plus
Faces E
Story One
Foundation Poured Concrete
Builder Name AVALON MASTER BUILDER
Architectural Style Townhouse-Stacked
Level or Stories One
New Construction Yes
Others
HOA Fee Include Insurance,Professional Management,Reserve Fund Contributions,Snow Removal
Restrictions None Known
Pets Allowed Restrictions, Yes

"My job is to find and attract mastery-based agents to the office, protect the culture, and make sure everyone is happy! "






