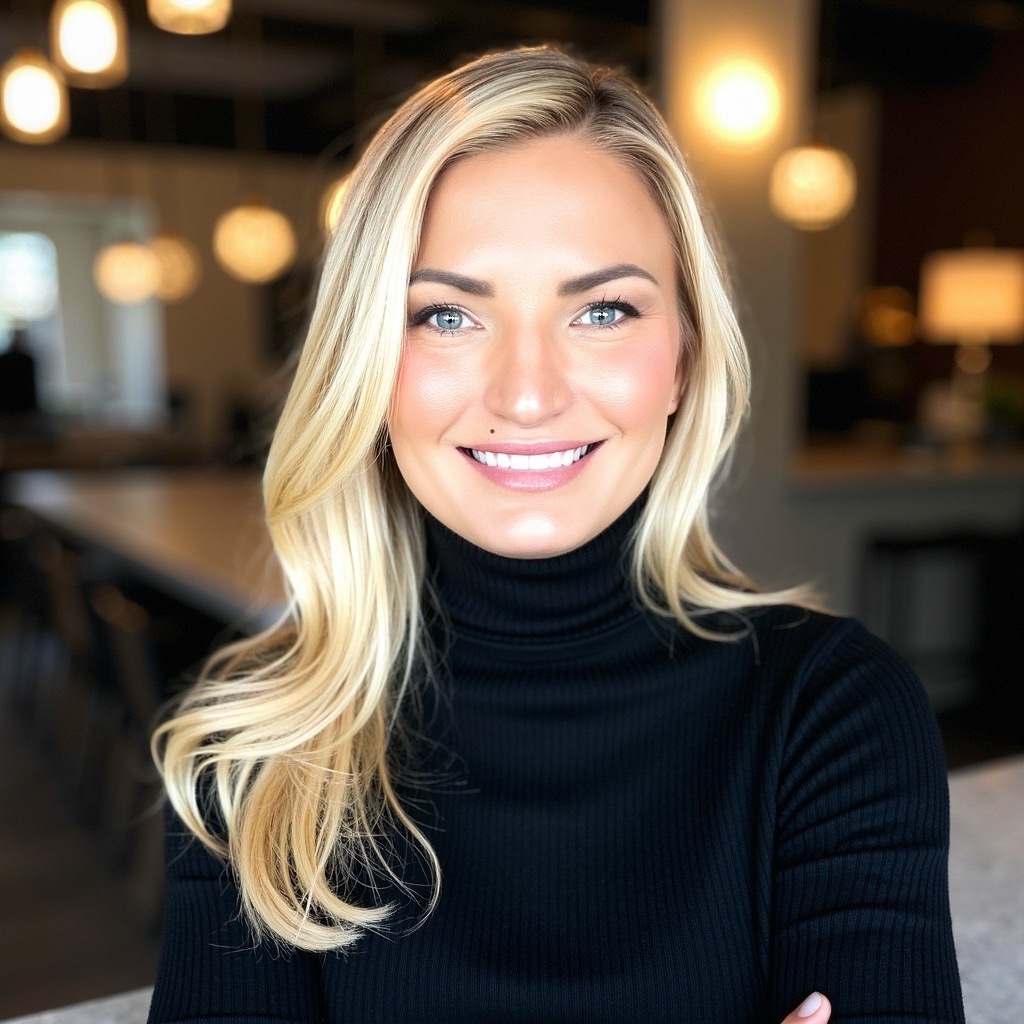
5 Beds
4 Baths
1,971 SqFt
5 Beds
4 Baths
1,971 SqFt
Key Details
Property Type Single Family Home
Sub Type Detached
Listing Status Active
Purchase Type For Sale
Approx. Sqft 1971.3
Square Footage 1,971 sqft
Price per Sqft $369
Subdivision Evanston
MLS Listing ID A2262399
Style 2 Storey
Bedrooms 5
Full Baths 3
Half Baths 1
HOA Y/N No
Year Built 2011
Lot Size 4,356 Sqft
Acres 0.1
Property Sub-Type Detached
Property Description
Location
Province AB
County Cal Zone N
Community Lake, Playground, Schools Nearby, Shopping Nearby, Street Lights
Area Cal Zone N
Zoning R-G
Rooms
Basement Finished, Full
Interior
Interior Features No Animal Home, No Smoking Home
Heating Forced Air, Natural Gas
Cooling None
Flooring Carpet, Ceramic Tile, Hardwood
Fireplaces Number 1
Fireplaces Type Gas
Fireplace Yes
Appliance Built-In Electric Range, Built-In Refrigerator, Dishwasher, Dryer, Range Hood, Washer
Laundry Laundry Room, Upper Level
Exterior
Exterior Feature None
Parking Features Double Garage Attached
Garage Spaces 2.0
Fence Fenced
Community Features Lake, Playground, Schools Nearby, Shopping Nearby, Street Lights
Roof Type Asphalt Shingle
Porch Deck
Total Parking Spaces 4
Garage Yes
Building
Lot Description Cul-De-Sac, Level, Rectangular Lot
Dwelling Type House
Faces SW
Story Two
Foundation Poured Concrete
Architectural Style 2 Storey
Level or Stories Two
New Construction No
Others
Restrictions None Known

"My job is to find and attract mastery-based agents to the office, protect the culture, and make sure everyone is happy! "






