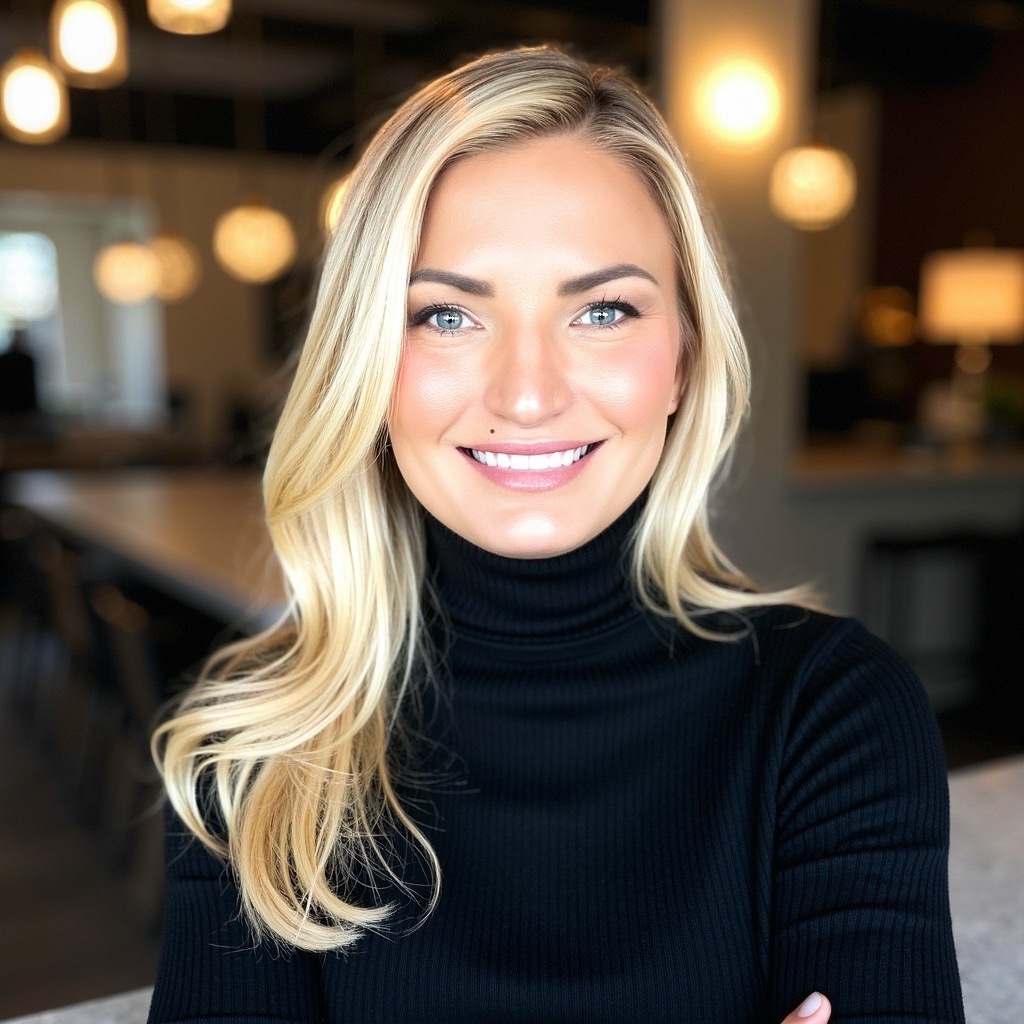
4 Beds
4 Baths
2,156 SqFt
4 Beds
4 Baths
2,156 SqFt
Open House
Sat Oct 11, 2:00pm - 4:00pm
Key Details
Property Type Single Family Home
Sub Type Detached
Listing Status Active
Purchase Type For Sale
Approx. Sqft 2156.61
Square Footage 2,156 sqft
Price per Sqft $382
Subdivision Mckenzie Lake
MLS Listing ID A2262995
Style 2 Storey
Bedrooms 4
Full Baths 3
Half Baths 1
HOA Fees $399/ann
HOA Y/N Yes
Year Built 1989
Lot Size 9,147 Sqft
Acres 0.21
Property Sub-Type Detached
Property Description
The bright and open main floor welcomes you with large windows, beautiful finishes, and an inviting kitchen and dining area ideal for gatherings. The cozy living room offers the perfect space to relax, while the expansive backyard and walkout patio make summer entertaining a breeze.
Upstairs, you'll find 3 well-sized bedrooms and a private primary suite offering plenty of space for rest and retreat. The fully developed walkout basement adds even more versatility — perfect for a media room, home gym, or guest suite.
Located on a quiet, family-friendly street close to schools, parks, river pathways, and all amenities, this home truly has it all — function, charm, and room to grow.
Location
Province AB
County Cal Zone Se
Community Lake
Area Cal Zone Se
Zoning R-CG
Rooms
Basement Finished, Full, Separate/Exterior Entry
Interior
Interior Features Ceiling Fan(s), Chandelier, High Ceilings, Kitchen Island, Open Floorplan, Pantry
Heating Standard, Forced Air
Cooling Central Air
Flooring Carpet, Ceramic Tile, Hardwood
Fireplaces Number 2
Fireplaces Type Electric
Inclusions Basement electric stove, Refrigerator in basement and garage
Fireplace Yes
Appliance Bar Fridge, Dishwasher, Dryer, Electric Stove, Freezer, Microwave Hood Fan, Refrigerator, Washer, Window Coverings
Laundry Main Level
Exterior
Exterior Feature Balcony
Parking Features Double Garage Attached
Garage Spaces 4.0
Fence Fenced
Community Features Lake
Amenities Available Beach Access, Park
Roof Type Asphalt Shingle
Porch Balcony(s)
Total Parking Spaces 4
Garage Yes
Building
Lot Description Back Yard, Cul-De-Sac, Front Yard, Fruit Trees/Shrub(s), Many Trees, No Neighbours Behind
Dwelling Type House
Faces SW
Story Two
Foundation Poured Concrete
Architectural Style 2 Storey
Level or Stories Two
New Construction No
Others
Restrictions None Known
Virtual Tour https://unbranded.youriguide.com/26_mt_robson_close_se_calgary_ab/

"My job is to find and attract mastery-based agents to the office, protect the culture, and make sure everyone is happy! "






