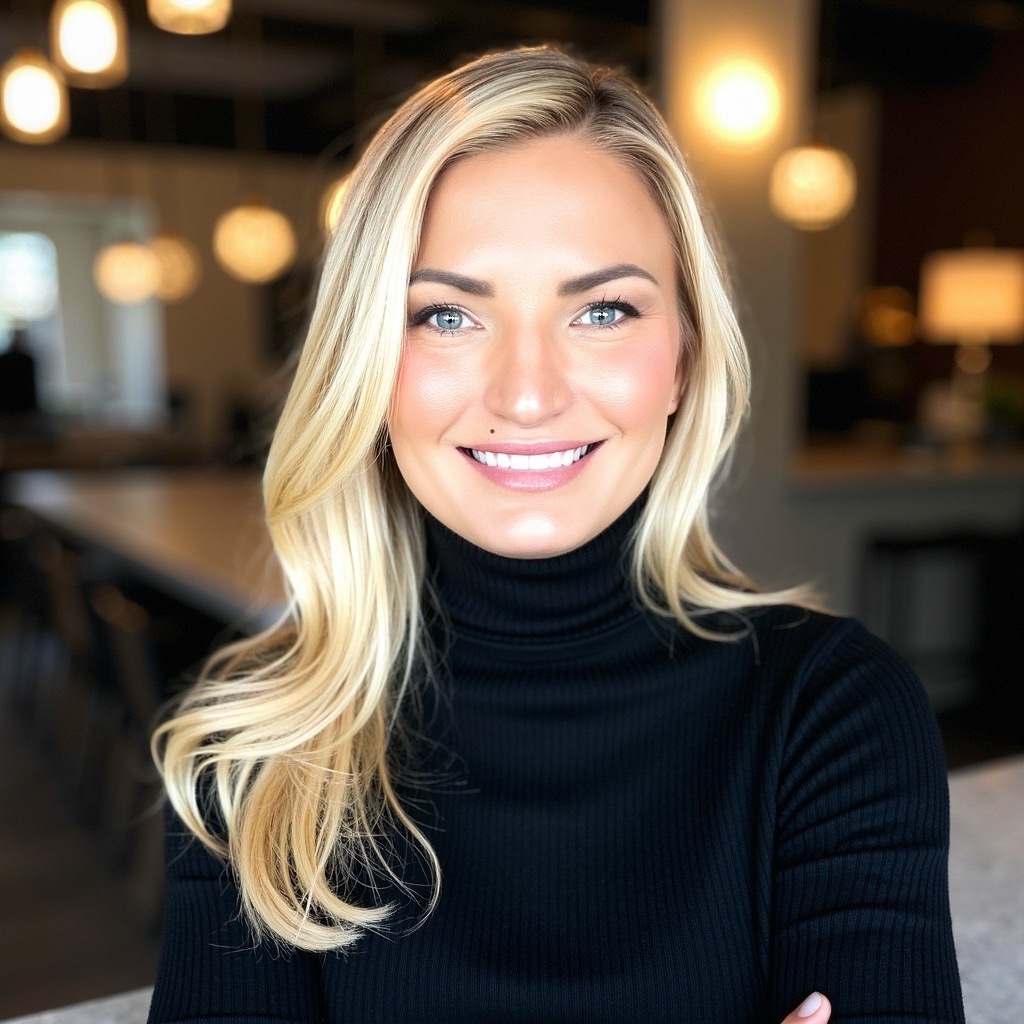
4 Beds
4 Baths
1,946 SqFt
4 Beds
4 Baths
1,946 SqFt
Key Details
Property Type Single Family Home
Sub Type Detached
Listing Status Active
Purchase Type For Sale
Approx. Sqft 1946.0
Square Footage 1,946 sqft
Price per Sqft $277
Subdivision Uplands
MLS Listing ID A2262490
Style 2 Storey
Bedrooms 4
Full Baths 3
Half Baths 1
HOA Y/N No
Year Built 2000
Lot Size 6,534 Sqft
Acres 0.15
Property Sub-Type Detached
Property Description
Welcome to this stunning custom-built executive home—bursting with curb appeal and high-end extras throughout! From the moment you arrive, you'll be captivated by the vaulted ceilings, grand windows, and warm gas fireplace that create an inviting atmosphere. Designed for both style and function, this home features steel beams, joists, and studs, ensuring superior durability. Recent upgrades bring modern flooring, fresh paint, and sleek white/grey cabinetry paired with stainless steel appliances. The fully developed basement includes heated floors in the bathroom, a large family room, a good sized bedroom and a storage room too! The primary suite is a true retreat, boasting double-door entry, a walk-in closet, dual sinks, and a jetted tub for ultimate relaxation. Convenient 2nd-floor laundry is located just outside the bedrooms for easy access. Step outside to your professionally landscaped yard, enclosed by a cinder block fence for privacy. Enjoy the Dura Deck, paving stone patio, and oversized RV parking pad—with laneway access! The extra-large heated double garage is a real bonus, complete with workbenches and shelving for all your projects. Situated just one block from 73-acre Legacy Park, you'll have access to a lake, 6 km of pathways, a skate park, tennis and basketball courts, a spray park, and picnic shelters. Plus, you're right by Cougar Park for even more outdoor fun! This home truly has it all—executive elegance, premium upgrades, and an unbeatable location. Don't miss your chance to make it yours! Book your showing today!
Location
Province AB
Community Lake, Other, Park, Playground, Shopping Nearby, Walking/Bike Paths
Zoning R-L
Rooms
Basement Finished, Full
Interior
Interior Features Double Vanity, Jetted Tub, Vaulted Ceiling(s)
Heating Forced Air
Cooling Central Air
Flooring Carpet, Tile, Vinyl Plank
Fireplaces Number 1
Fireplaces Type Gas
Inclusions U/G sprinklers
Fireplace Yes
Appliance Central Air Conditioner, Dishwasher, Refrigerator, Stove(s)
Laundry Upper Level
Exterior
Exterior Feature None
Parking Features Double Garage Attached, Heated Garage, RV Access/Parking
Garage Spaces 2.0
Fence Fenced
Community Features Lake, Other, Park, Playground, Shopping Nearby, Walking/Bike Paths
Roof Type Asphalt Shingle
Porch Deck, Patio, See Remarks
Total Parking Spaces 3
Garage Yes
Building
Lot Description Landscaped, See Remarks, Underground Sprinklers
Dwelling Type House
Faces S
Story Two
Foundation Poured Concrete
Architectural Style 2 Storey
Level or Stories Two
New Construction No
Others
Restrictions None Known
Virtual Tour https://unbranded.youriguide.com/136_cougar_rd_n_lethbridge_ab

"My job is to find and attract mastery-based agents to the office, protect the culture, and make sure everyone is happy! "






