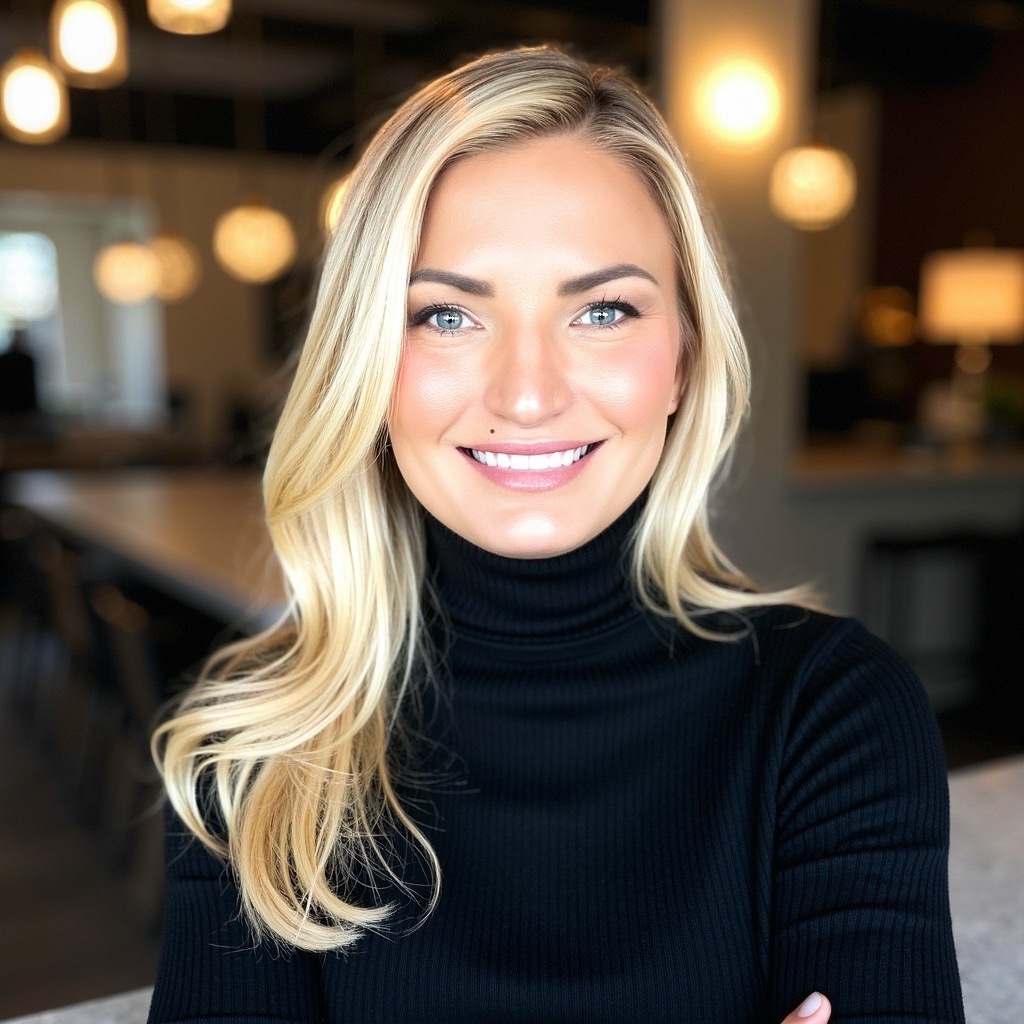
3 Beds
2 Baths
1,126 SqFt
3 Beds
2 Baths
1,126 SqFt
Key Details
Property Type Single Family Home
Sub Type Semi Detached (Half Duplex)
Listing Status Active
Purchase Type For Sale
Approx. Sqft 1126.0
Square Footage 1,126 sqft
Price per Sqft $420
Subdivision Montgomery
MLS Listing ID A2263125
Style 2 Storey,Attached-Side by Side
Bedrooms 3
Full Baths 1
Half Baths 1
HOA Y/N No
Year Built 1976
Lot Size 3,484 Sqft
Acres 0.08
Property Sub-Type Semi Detached (Half Duplex)
Property Description
The SE-facing exposure fills the home with natural light, while raised garden beds in the front add charm and curb appeal. Inside, you'll find a spacious, sun-filled living room featuring a cozy wood-burning fireplace, a dining room with patio doors leading to the rear deck, and a functional U-shaped kitchen with a handy pantry. A convenient 2-piece bath completes the main floor.
Upstairs, there are three comfortable bedrooms and a 4-piece bathroom, ideal for families or guests. The lower level includes a recreation room and an additional flex room—perfect for a home office, gym, or hobby space.
Enjoy inner-city convenience with quick access to shops, restaurants, and major routes, plus easy access west for your mountain adventures.
Upgrades include: new front door and triple glazed bay window in 2024, newer vinyl windows, high-efficiency furnace, and hot water tank.
Inner-city living steps from the river—make this your new home today!
Location
Province AB
County Cal Zone Nw
Community Playground, Schools Nearby, Shopping Nearby, Walking/Bike Paths
Area Cal Zone Nw
Zoning R-CG
Rooms
Basement Finished, Full
Interior
Interior Features No Animal Home, No Smoking Home, Vinyl Windows
Heating High Efficiency, Natural Gas
Cooling None
Flooring Carpet, Vinyl
Fireplaces Number 1
Fireplaces Type Living Room, Wood Burning
Inclusions Dishwasher (as is), Shed
Fireplace Yes
Appliance Electric Range, Range Hood, Refrigerator, Washer/Dryer, Window Coverings
Laundry In Basement
Exterior
Exterior Feature Garden
Parking Features Off Street, Stall
Fence Fenced, Partial
Community Features Playground, Schools Nearby, Shopping Nearby, Walking/Bike Paths
Roof Type Asphalt Shingle
Porch Deck
Total Parking Spaces 1
Garage No
Building
Lot Description Back Lane, Garden, Rectangular Lot
Dwelling Type Duplex
Faces SE
Story Two
Foundation Poured Concrete
Architectural Style 2 Storey, Attached-Side by Side
Level or Stories Two
New Construction No
Others
Restrictions Restrictive Covenant

"My job is to find and attract mastery-based agents to the office, protect the culture, and make sure everyone is happy! "






