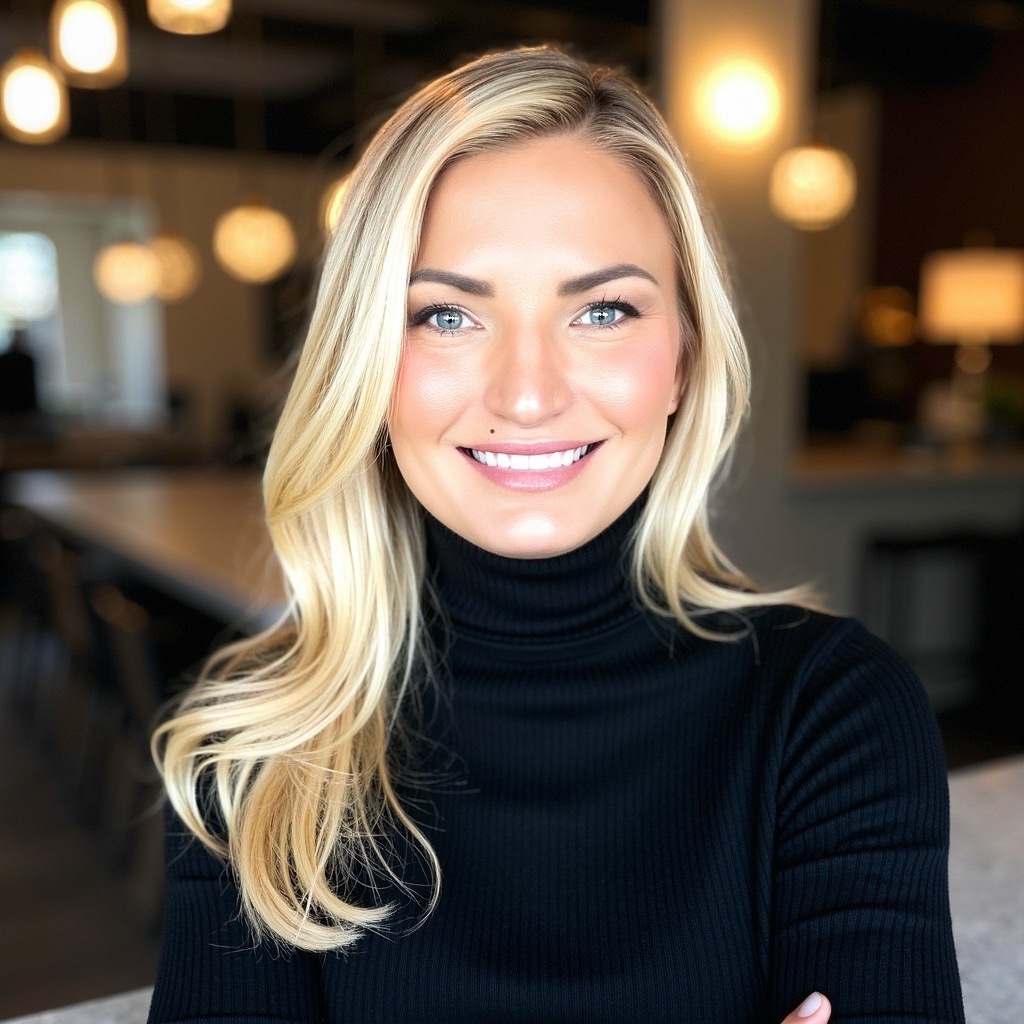
2 Beds
3 Baths
1,501 SqFt
2 Beds
3 Baths
1,501 SqFt
Key Details
Property Type Townhouse
Sub Type Row/Townhouse
Listing Status Active
Purchase Type For Sale
Approx. Sqft 1501.5
Square Footage 1,501 sqft
Price per Sqft $482
Subdivision Shaganappi
MLS Listing ID A2263435
Style 3 (or more) Storey
Bedrooms 2
Full Baths 2
Half Baths 1
Condo Fees $308/mo
HOA Y/N No
Year Built 2025
Property Sub-Type Row/Townhouse
Property Description
Location
Province AB
County Cal Zone Cc
Community Golf, Park, Playground, Schools Nearby, Shopping Nearby, Sidewalks, Street Lights, Walking/Bike Paths
Area Cal Zone Cc
Zoning DC
Rooms
Basement None
Interior
Interior Features Double Vanity, High Ceilings, Kitchen Island, No Animal Home, No Smoking Home, Open Floorplan, Pantry, Quartz Counters, Vinyl Windows, Walk-In Closet(s)
Heating Forced Air
Cooling Rough-In
Flooring Carpet, Tile, Vinyl
Fireplace Yes
Appliance Dishwasher, Dryer, Gas Cooktop, Microwave, Oven-Built-In, Range Hood, Refrigerator, Washer
Laundry Laundry Room, Upper Level
Exterior
Exterior Feature Balcony, BBQ gas line, Private Entrance
Parking Features Single Garage Attached
Garage Spaces 1.0
Fence Fenced
Community Features Golf, Park, Playground, Schools Nearby, Shopping Nearby, Sidewalks, Street Lights, Walking/Bike Paths
Amenities Available Visitor Parking
Roof Type Asphalt Shingle
Porch Balcony(s), Patio, Rooftop Patio
Total Parking Spaces 1
Garage Yes
Building
Lot Description Back Lane, Interior Lot
Dwelling Type Five Plus
Faces N
Story Three Or More
Foundation Poured Concrete
Architectural Style 3 (or more) Storey
Level or Stories Three Or More
New Construction Yes
Others
HOA Fee Include Insurance,Maintenance Grounds,Professional Management,Reserve Fund Contributions,Snow Removal,Trash
Restrictions None Known
Pets Allowed Restrictions, Cats OK, Dogs OK, Yes

"My job is to find and attract mastery-based agents to the office, protect the culture, and make sure everyone is happy! "






