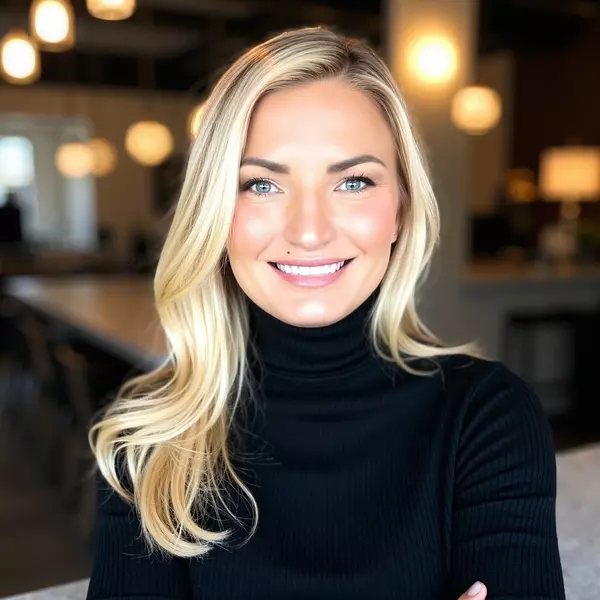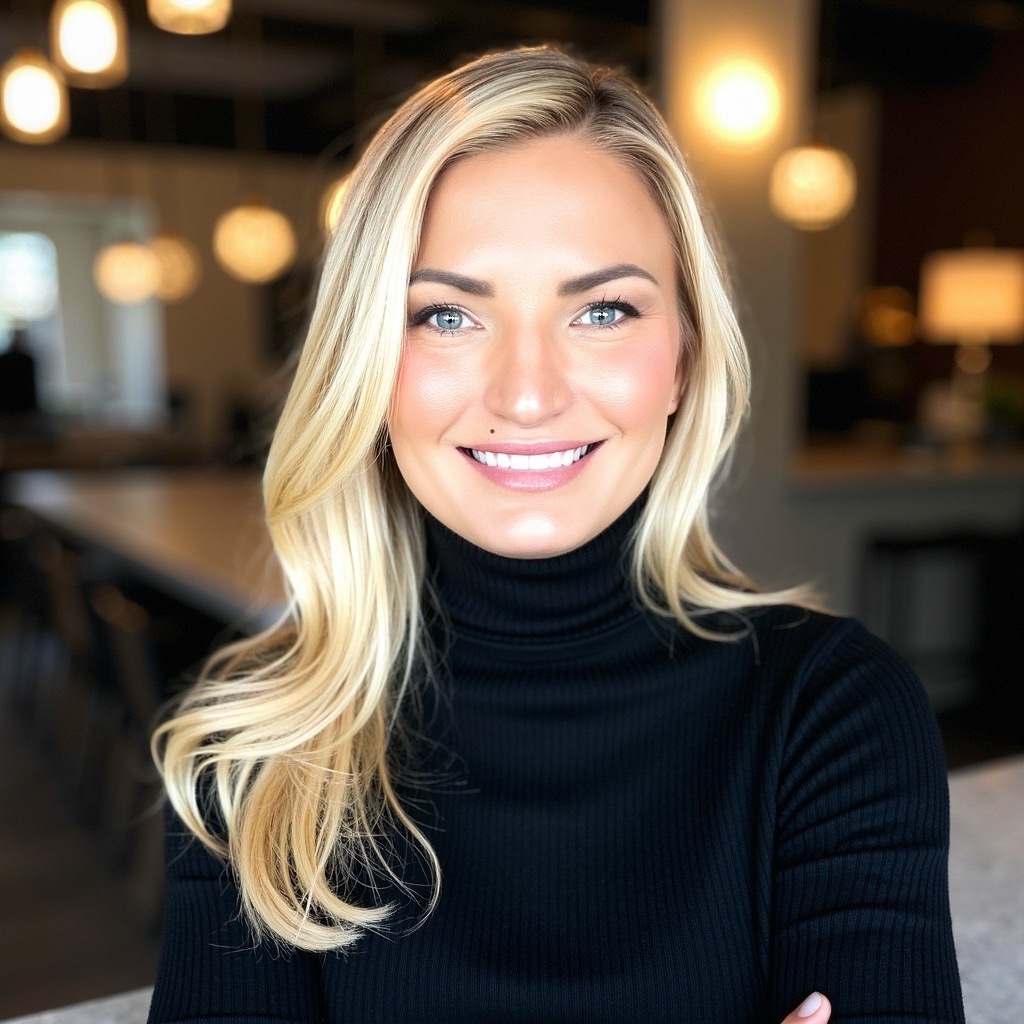
3 Beds
3 Baths
1,665 SqFt
3 Beds
3 Baths
1,665 SqFt
Open House
Sun Oct 12, 1:30pm - 3:00pm
Key Details
Property Type Townhouse
Sub Type Row/Townhouse
Listing Status Active
Purchase Type For Sale
Approx. Sqft 1665.11
Square Footage 1,665 sqft
Price per Sqft $377
Subdivision West Springs
MLS Listing ID A2263368
Style 4 Level Split
Bedrooms 3
Full Baths 2
Half Baths 1
Condo Fees $387/mo
HOA Y/N No
Year Built 2010
Lot Size 1,742 Sqft
Acres 0.04
Property Sub-Type Row/Townhouse
Property Description
Location
Province AB
County Cal Zone W
Community Playground, Schools Nearby, Shopping Nearby, Sidewalks, Street Lights, Walking/Bike Paths
Area Cal Zone W
Zoning DC (pre 1P2007)
Rooms
Basement Full, Unfinished
Interior
Interior Features Granite Counters, High Ceilings, Pantry
Heating Forced Air, Natural Gas
Cooling None
Flooring Carpet, Ceramic Tile, Hardwood
Inclusions none
Fireplace Yes
Appliance Dishwasher, Dryer, Electric Stove, Garage Control(s), Microwave Hood Fan, Refrigerator, Washer, Window Coverings
Laundry Laundry Room
Exterior
Exterior Feature Balcony
Parking Features Garage Door Opener, Insulated, Single Garage Attached
Garage Spaces 1.0
Fence None
Community Features Playground, Schools Nearby, Shopping Nearby, Sidewalks, Street Lights, Walking/Bike Paths
Amenities Available Other
Roof Type Asphalt Shingle
Porch Balcony(s)
Total Parking Spaces 3
Garage Yes
Building
Lot Description Other
Dwelling Type Five Plus
Faces E
Story 4 Level Split
Foundation Poured Concrete
Architectural Style 4 Level Split
Level or Stories 4 Level Split
New Construction No
Others
HOA Fee Include Common Area Maintenance,Insurance,Professional Management,Reserve Fund Contributions,Snow Removal
Restrictions None Known
Virtual Tour 2 https://youriguide.com/1511_wentworth_villas_calgary_ab/
Pets Allowed Restrictions
Virtual Tour https://youriguide.com/1511_wentworth_villas_calgary_ab/

"My job is to find and attract mastery-based agents to the office, protect the culture, and make sure everyone is happy! "






