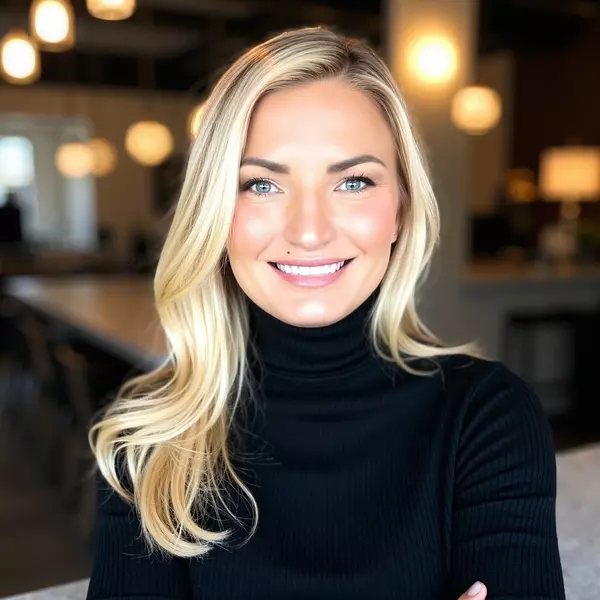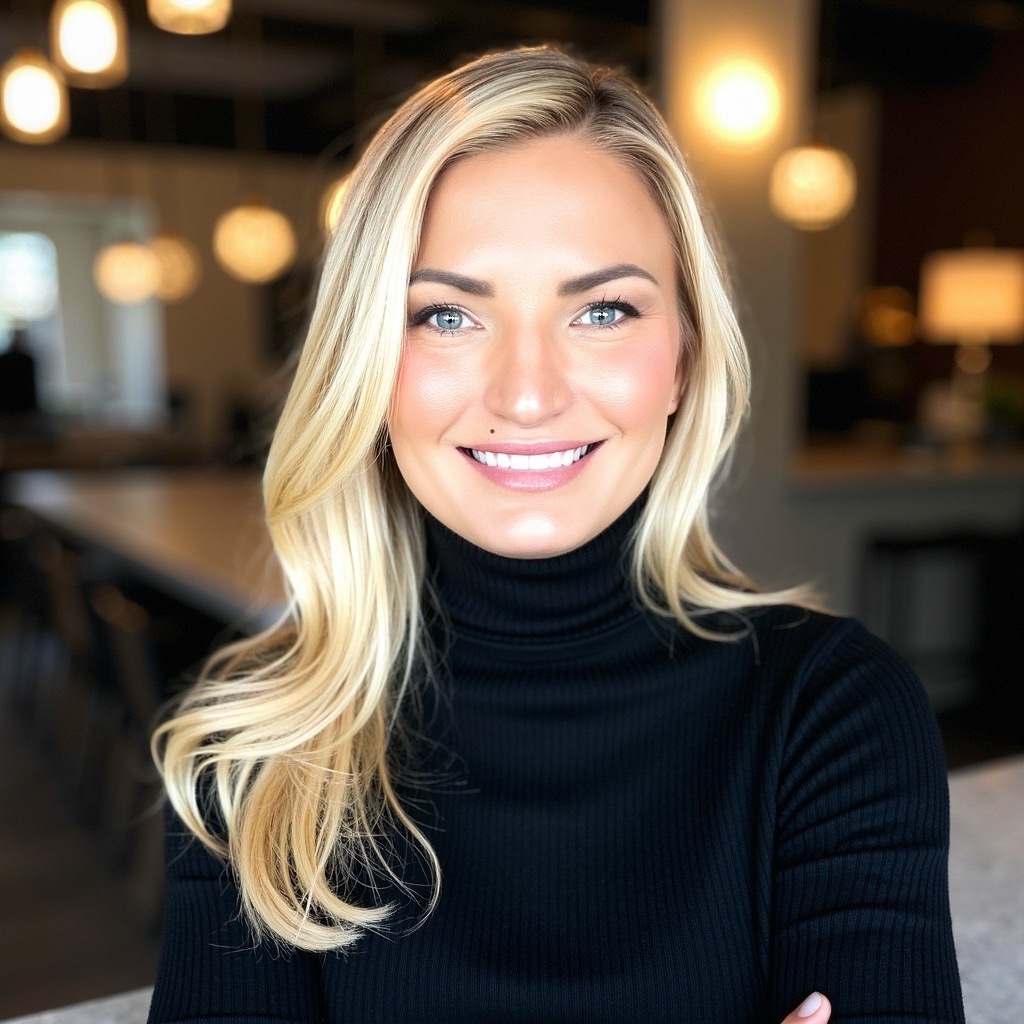
5 Beds
3 Baths
1,404 SqFt
5 Beds
3 Baths
1,404 SqFt
Open House
Sat Oct 11, 1:00pm - 3:00pm
Sun Oct 12, 1:00pm - 3:00pm
Key Details
Property Type Single Family Home
Sub Type Detached
Listing Status Active
Purchase Type For Sale
Approx. Sqft 1404.0
Square Footage 1,404 sqft
Price per Sqft $676
Subdivision Lake Bonavista
MLS Listing ID A2263546
Style Bungalow
Bedrooms 5
Full Baths 3
HOA Fees $409/ann
HOA Y/N Yes
Year Built 1973
Lot Size 6,098 Sqft
Acres 0.14
Lot Dimensions 6135
Property Sub-Type Detached
Property Description
Location
Province AB
County Cal Zone S
Community Clubhouse, Fishing, Lake, Other, Park, Playground, Schools Nearby, Shopping Nearby, Sidewalks, Street Lights, Tennis Court(S), Walking/Bike Paths
Area Cal Zone S
Zoning R-CG
Rooms
Basement Finished, Full
Interior
Interior Features Bar, Built-in Features, Central Vacuum, Granite Counters, No Animal Home, Walk-In Closet(s), Wet Bar
Heating Forced Air
Cooling Central Air
Flooring Carpet, Hardwood
Fireplaces Number 2
Fireplaces Type Basement, Family Room, Gas, Stone
Fireplace Yes
Appliance Bar Fridge, Central Air Conditioner, Convection Oven, Dishwasher, Double Oven, Garage Control(s), Garburator, Induction Cooktop, Oven-Built-In, Refrigerator, Washer/Dryer, Window Coverings
Laundry In Basement, Laundry Room
Exterior
Exterior Feature Fire Pit, Private Yard, Storage
Parking Features Double Garage Detached, Insulated, Oversized
Garage Spaces 2.0
Fence Fenced
Community Features Clubhouse, Fishing, Lake, Other, Park, Playground, Schools Nearby, Shopping Nearby, Sidewalks, Street Lights, Tennis Court(s), Walking/Bike Paths
Amenities Available Clubhouse, Recreation Facilities
Roof Type Asphalt
Porch Patio
Total Parking Spaces 2
Garage Yes
Building
Lot Description Few Trees, Landscaped, Low Maintenance Landscape, No Neighbours Behind, Pie Shaped Lot, See Remarks
Dwelling Type House
Faces E
Story One
Foundation Poured Concrete
Builder Name Keith Construction
Architectural Style Bungalow
Level or Stories One
New Construction No
Others
Restrictions None Known
Virtual Tour https://unbranded.youriguide.com/12235_lake_fraser_way_se_calgary_ab/

"My job is to find and attract mastery-based agents to the office, protect the culture, and make sure everyone is happy! "






